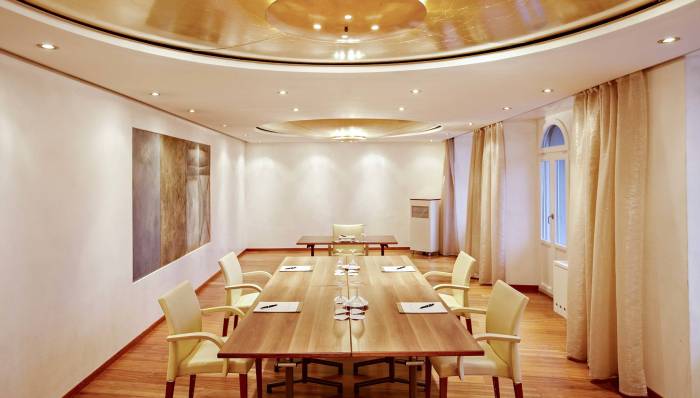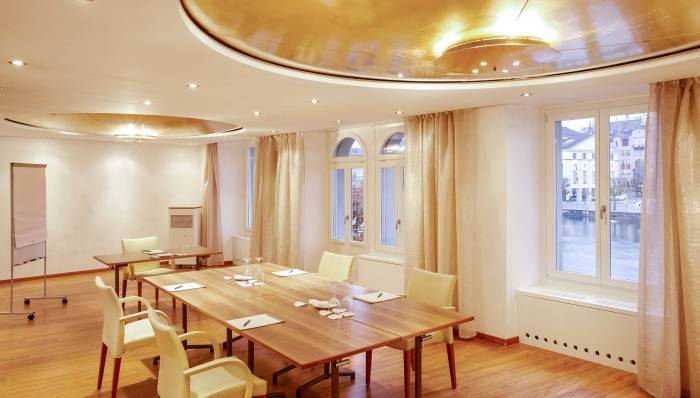

The two rooms can be turned into one large seminar room accommodating up to 40 persons (depends on seating arrangement).
| Dimension | |
| Lenght | 15.0 m |
| Width | 5.0 m |
| Height | 2.5 m |
| Area | 75 sq m |
| Seating capacity | |
| Block | 34 Persons |
| Seminar | 34 Persons |
| Concert | 50 Persons |
| Facilities | Half-day | All day |
| Salle des Balances | 500.00 | 800.00 |
| Salle Bellevue I | 180.00 | 250.00 |
| Salle Bellevue II | 300.00 | 450.00 |
| Salle Bellevue I+II | 480.00 | 700.00 |
| Hotel Lobby with balconies overlooking the Reuss - ideal for Cocktails and Receptions | free of charge |